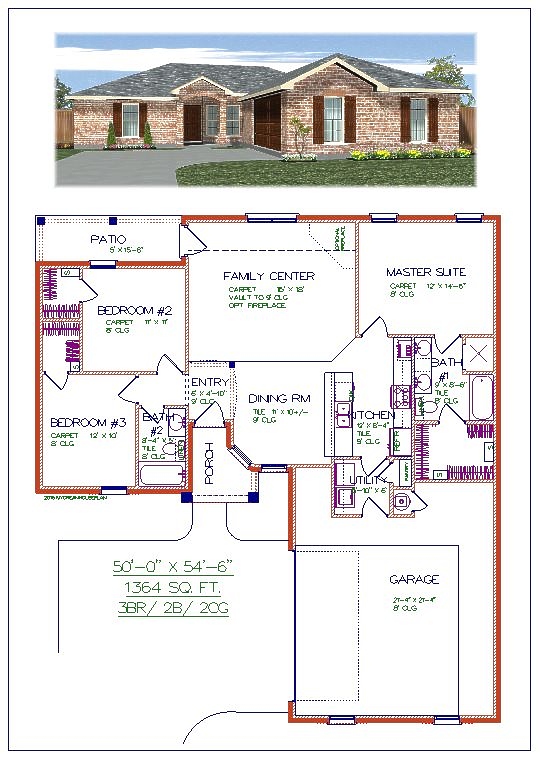This open-concept floor plan showcases some of the most requested features in today’s homes. The large living/ dining/ kitchen space keeps everyone connected, with great views to both the front and back yards. The isolated master suite includes a full bath and spacious walk-in closet.

Both secondary bedrooms have walk-in closets and close access to the full guest bath as well. The laundry room includes a pantry and above-appliance storage and leads to the two-car garage, which has extra space available for freezer, yard equipment, or other options.
This beautiful brick home will be built by Riley Black Custom Homes in the Folsom Acres area of northeast Amarillo, located near the new Coca-Cola facility, Ben E. Keith, and the new CenterPort Business Park.
For more information about this plan design or others, comment below or message me. I would love to help you create your dream house!
