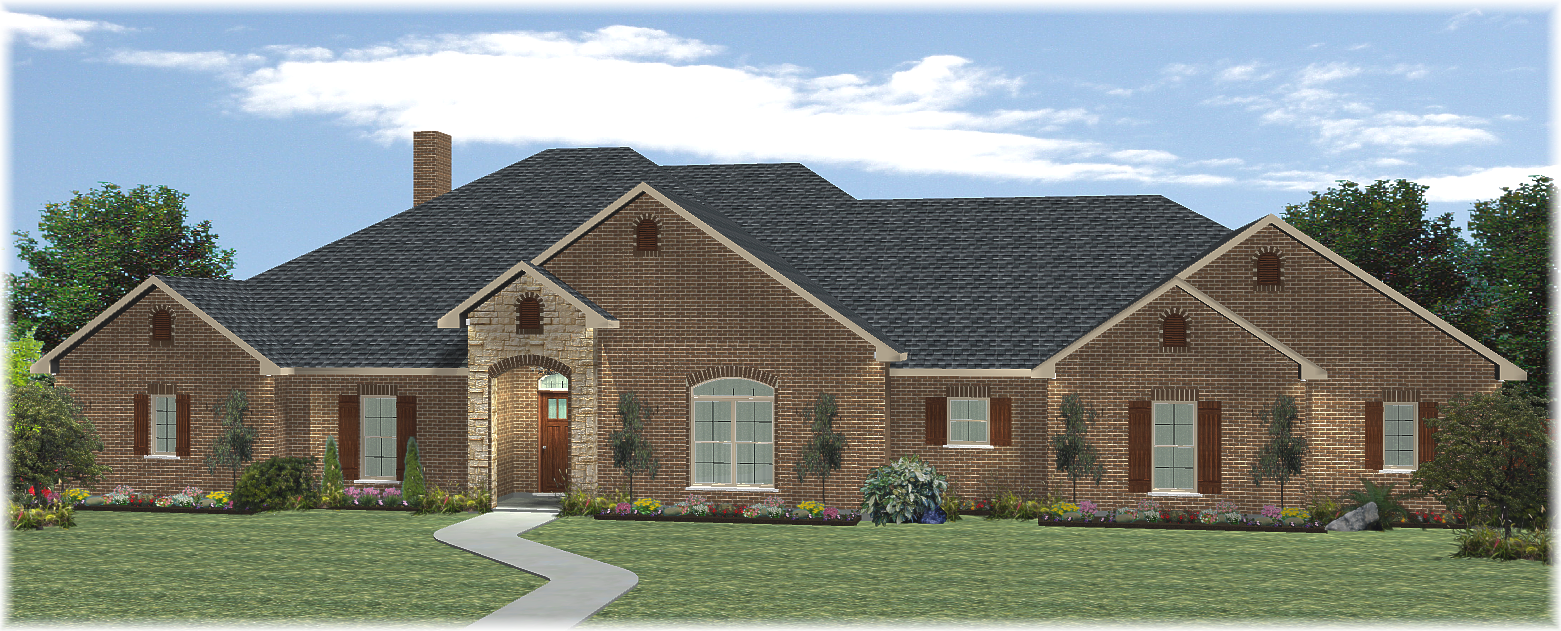
Plan #3627*RS
This gorgeous plan is from our stock files and features 3627 square of living area. This traditional 4 bedroom, 3 bath house includes three spacious living areas and a side-entry three car garage. The generous bonus room overlooks the family center, and the amazing kitchen is open to both the dining and the hearth room. The isolated master suite includes a luxurious bath with a corner soaking tub, a huge glass shower, and separate vanities and closets.
To view this plan and others, please click on the link below or contact Kim for ways to customize a plan to meet your individual needs!
MDH Jan 2015 Home of the Month
